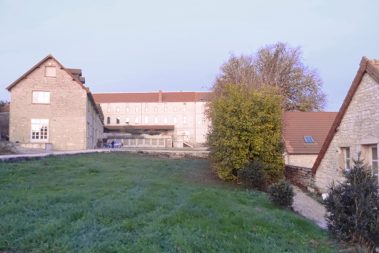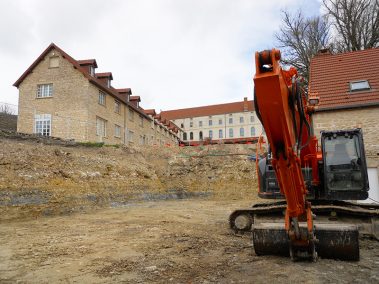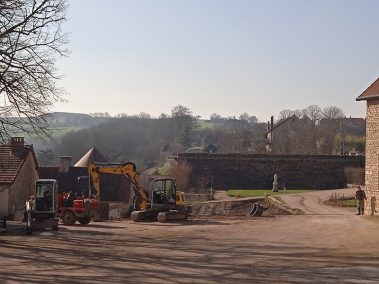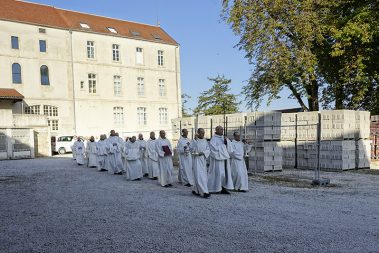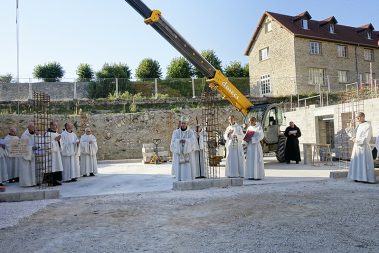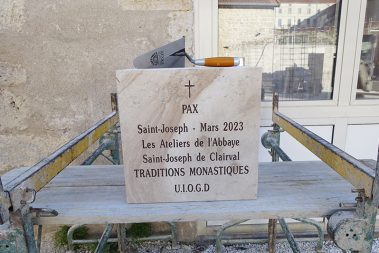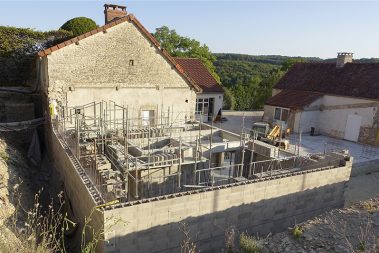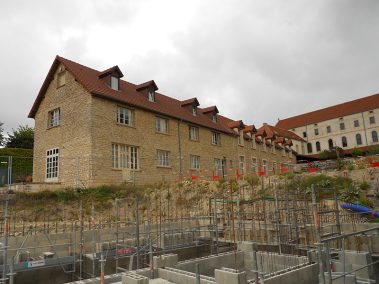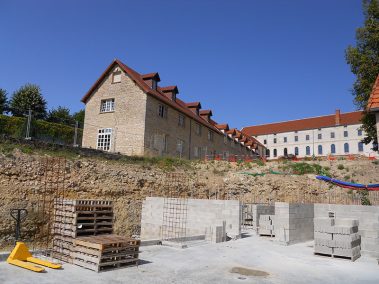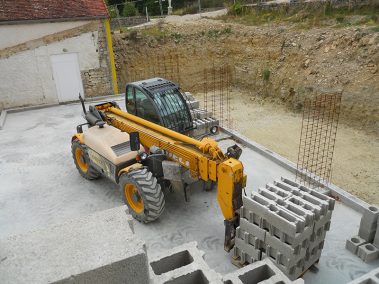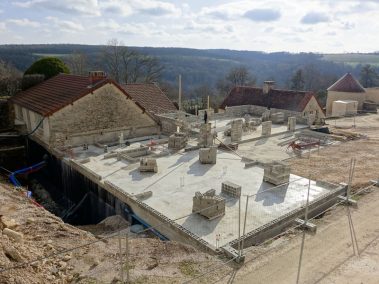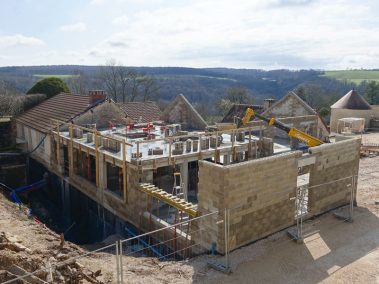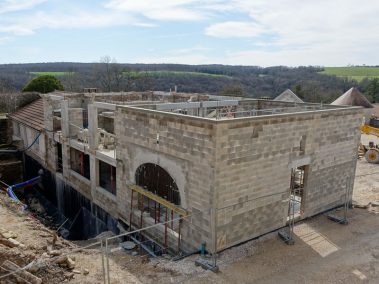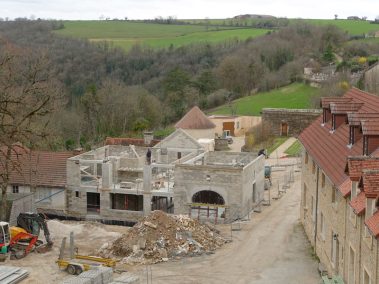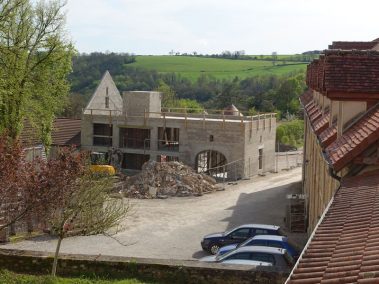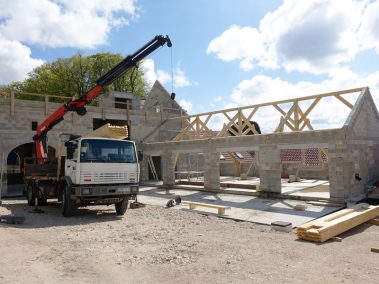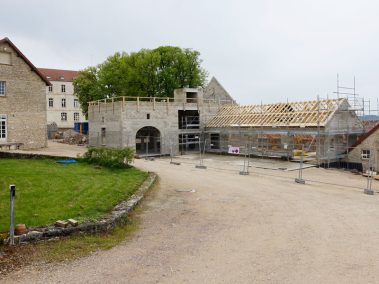Today, the economic activities needed to sustain the community are spread out over a number of locations, in workshops that have become too small. Icons, DTP, monastic publishing, printing and routing have all developed over the years, creating new needs, not to mention other workshops for internal use, such as car maintenance and park fitting-out…
“Then they will truly be monks, when they live by the work of their hands, following the example of our fathers and the Apostles”.
Rule of Saint Benedict, chapter 48
RELOCATE CURRENT WORKSHOPS AND TRANSFER ACTIVITIES TO MORE SUITABLE PREMISES
Total value of the project:
CONSTRUCTION SCHEDULE
>> Project financing
This project will be partly financed by the abbey’s own funds.
The remainder will be financed by the generosity of the public and corporate sponsorship.
MORE FAITHFUL TO THE RULE
OF SAINT BENEDICT
A monk’s life must be balanced between prayer and work. In pursuing this balance, economic activities must be carried out in a manner peaceful and respectful of the primacy of the day’s seven offices. The current organization of the workshops does not cater to the quiet essential to our life.
Our aim: to develop a healthy balance between ORA and LABORA (prays and works).
SAVE TIME
AND ENERGY
To operate two separate workshops in one area, to retrieve stock from nine separate localities, to prepare orders on one’s own for want of space, to work several monks to a single computer—all these waste time and effort while disrupting the abbey’s peace. Meanwhile the number of orders only grows.
Our goal: to make our activities more coherent and create a well adapted workspace.
A PROPER STORAGE FACILITY
At present, some storage facilities are located far from their respective workplace. For example, the publishing house’s stock is located in an old wood shed which has been converted into book storage. Meanwhile, in the guesthouse, rooms which could house retreatants have been converted into storerooms for other enterprises.
Our hope: to reorganize the premises so as to have a storage area near where supplies arrive and post departs.
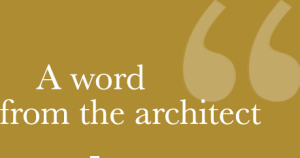
Sober and simple in style and materials, the workshops fit in perfectly with the existing buildings.
600 SQUARE METRES
OF WORKING SPACE FOR THE MONKS
Saint-Joseph de Clairval Abbey is located in a protected area. The workshops will be simple, built of ordinary materials by local firms, in keeping with the local style and the directives of the architect from the Bâtiments de France: flat Burgundy tiles, wood cladding, façades in tones harmonized with the site. In the future, the building will feature natural light, rainwater storage and geothermal heating. Space will be left vacant for the development of complementary activities.


